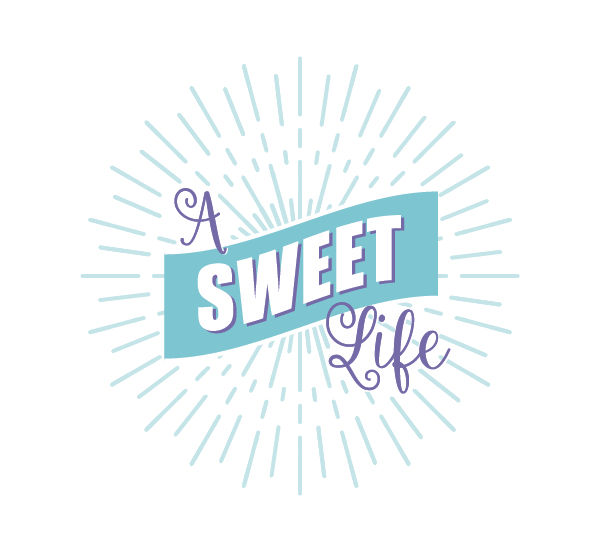top of page
23-24 NOVEMBER 2024
2019 Garden 4 - Westmere
Location
Westmere
Designer(s)
Design Brief
The design brief for this garden in Westmere was to unify architecture and landscape, as part of an extensive renovation.
The front entrance was a clay pathway adjacent to the garage, which led up a slippery path to the front door. The challenge here was to establish a hierarchy between the different access ways and provide a sense of arrival.
The pool side gardens use foliage, texture and pockets of colour to create a visual connection with the inside.
Landscape Installation
Neville Design Studio. and
Ben Shearer Landscapes
Pool
Concrete Pool Systems
Maintenance
Neville Design Studio. and
Gardens of Evan
GOLD EVENT SPONSORS
SILVER EVENT SPONSORS
bottom of page
















































