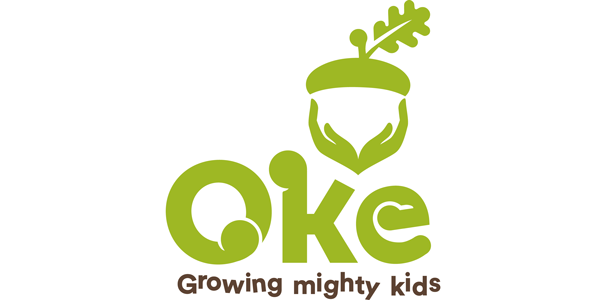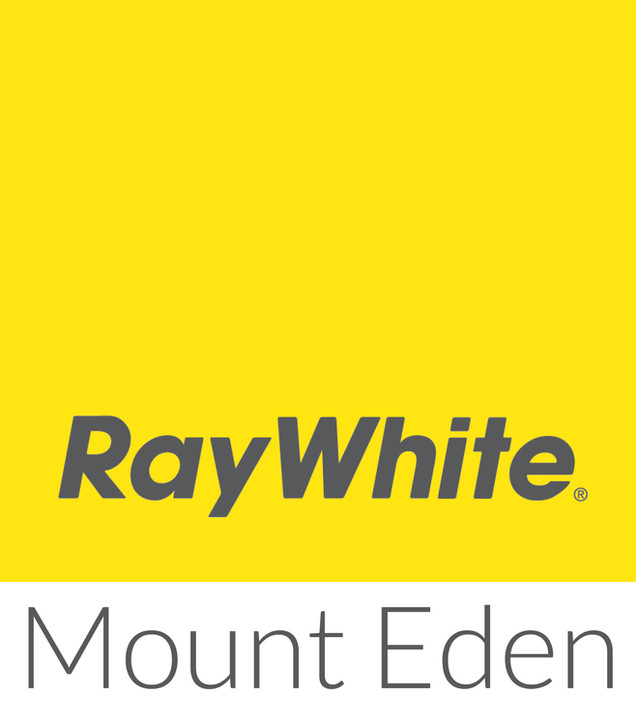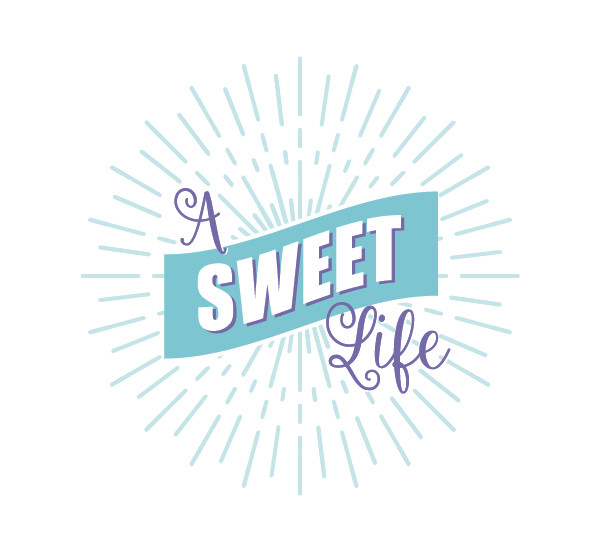23-24 NOVEMBER 2024
2022 Garden 6 - Ponsonby
Location
Ponsonby
Designer(s)
Design Brief
The brief for the rear garden was to create a family-friendly usable outdoor space that needed to accommodate rather a lot of functional requirements in a relatively small space. A swimming pool, dining terrace, lawn, fire bowl terrace and edible garden were aspects of the brief.
A carefully proportioned and simple composition seemed to work best to achieve a spacious garden which could include the programmatic requirements of the client's brief. Privacy planting coupled with seasonality, texture and layering informed the planting design which combines evergreen hedges with some deciduous trees and shrubs. Edible planting is all contained within pots around the dining terrace.
The side garden serves primarily as a passage to the front of the house containing the services and storage needs associated with the garden and pool. The front garden is completely planted with a more floriferous mix of plants including Fig and citrus trees underplanted with flowering perennials.
Design: Andy Hamilton
Construction and maintenance: Second Nature

























































